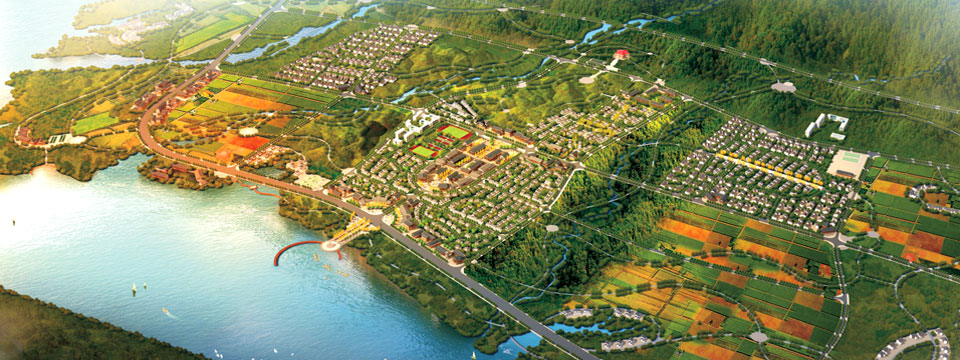Architectural Design, section B, Governmental Administrative Office Building,section C, Mixed-use Office Building, Shuijiang County, Yunnan Province |
Planning site is at the center belt of B section in the new town, leaning against mountain and facing water, those strengths causes a very wonderful view. Also the shape of using land like the irregular rectangle which is nearly 13 hectares, main axes line of the town went through the middle place of this plot. The southern place of this site is higher than the northern place, and the eastern place of this site is higher than the western place, most of them belonged with slope land, some part of them are fortresses, maximum altitude difference achieves 31 meters. The southern aspect of this site is immigrant community. Main border roadway, existing between the site and immigrant community, used as main entrance direction for vehicles in this site area. Particular terrain of region in western side of this site causes a very extensive altitude difference, main planning objective is urban greenbelt plus few buildings in immigrants community. Given that the altitude differences of northern road changes so intense, we transform it into an entrance of civilian square by combining the axle wire green park and favorable landscape view.
|




