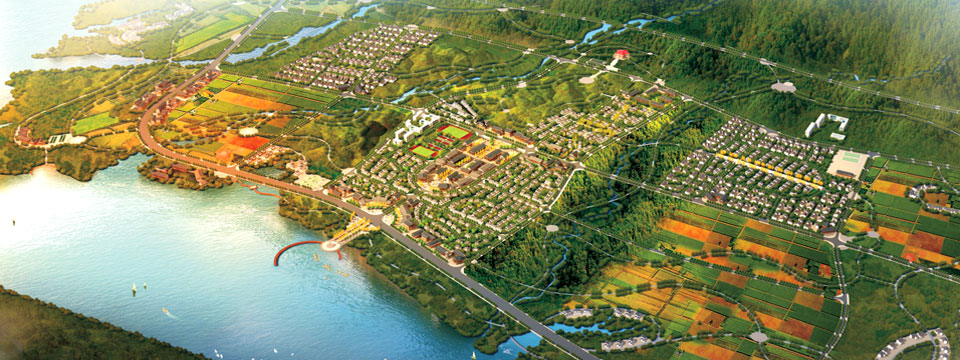Chongqing Weifeng-Wan xili Project |
The developing land of Weifeng• Wan xili project is on the B plot, peach new city, Changshou district, Chongqing. The constructed area is 7,582 square meters. The whole commercial building was divided into two volumes, consists of business along the street, chamber and kindergarten, all these view create a landscape courtyard from interior circle. In fact, this building adopted the traditional, Chinese building language symbol. From eaves, window casing to colonnade, from arched window, pitched roof to decorated components, you could find original ethnic customs everywhere, and they coordinated very well with surrounding architectural style. Thus, building typology is full of elegant, graceful elements, building color are conveying the information which is enthusiastic and abundant. In such a case, adding a kind of cultural meaning and cultural climate into the whole commercial block.
|




