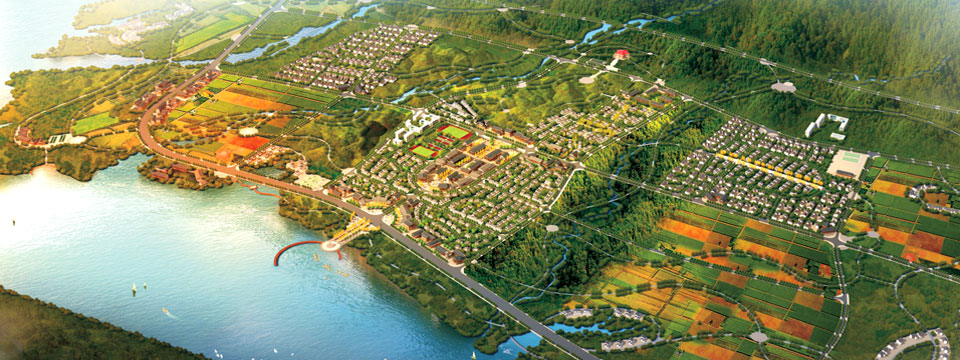Land and Resources Bureau, Shuijiang County |
The project, covered 6580㎡,included one main office building which taken6580 ㎡ as floor area. By emphasizing the design concept- meeting human basic needs, then better handling all relationships relevant to civilians and buildings, civilians and transport, civilians and space, civilians and civilians as well. From general condition, considerately meditating the spatial harmony between buildings, roads, green space, in order to create a good residential environment. Insisting on realizing a principle-practicality, ecomonic, beauty, Executing the design code-environmental protection, safe and sanitation, green, fire protection, energy-efficiency, saving land, etc.
|




